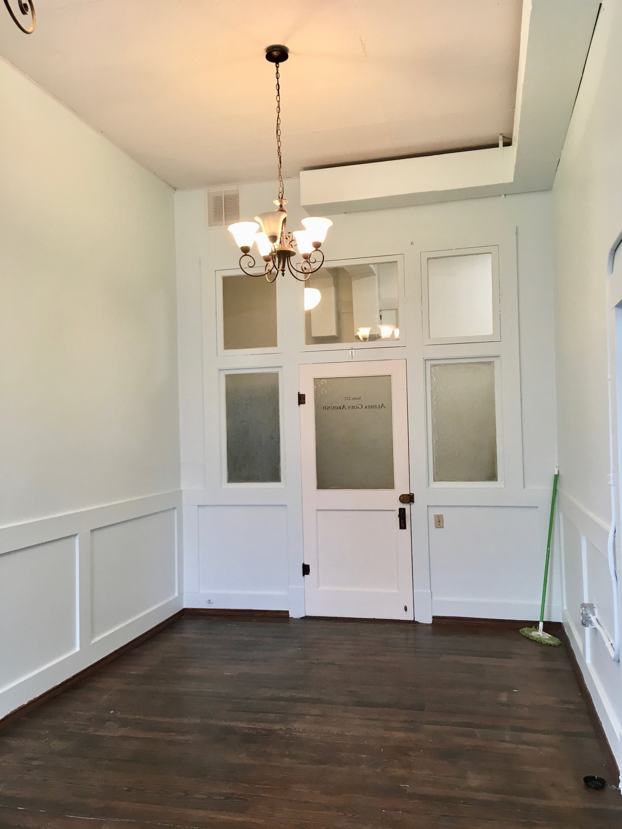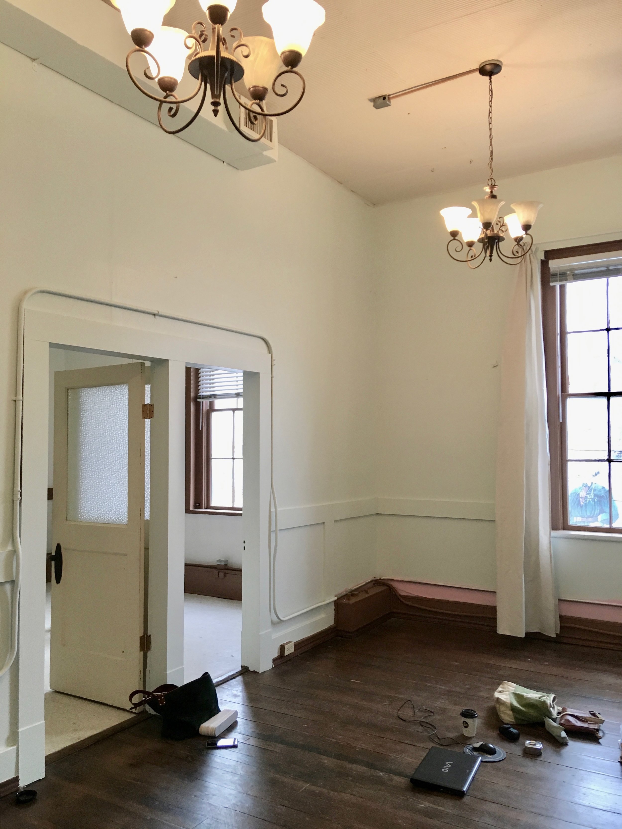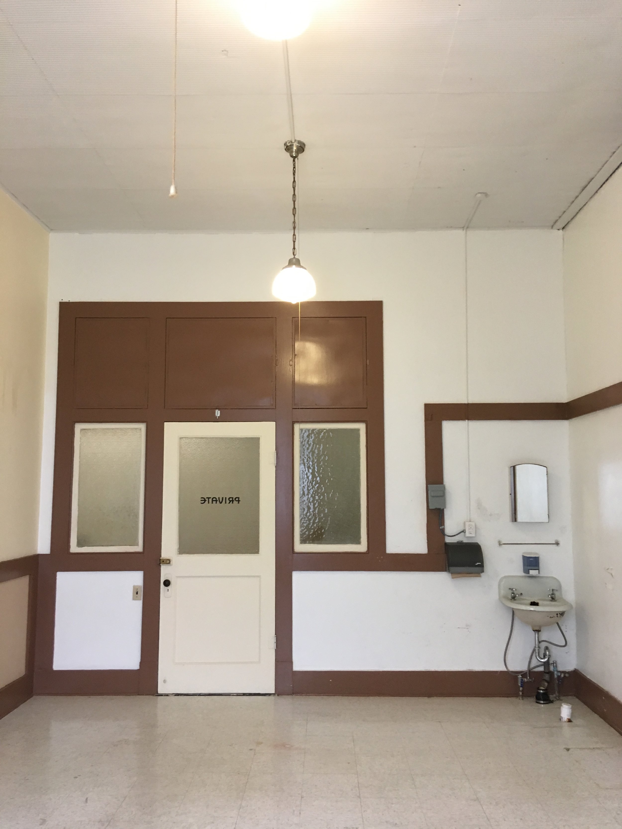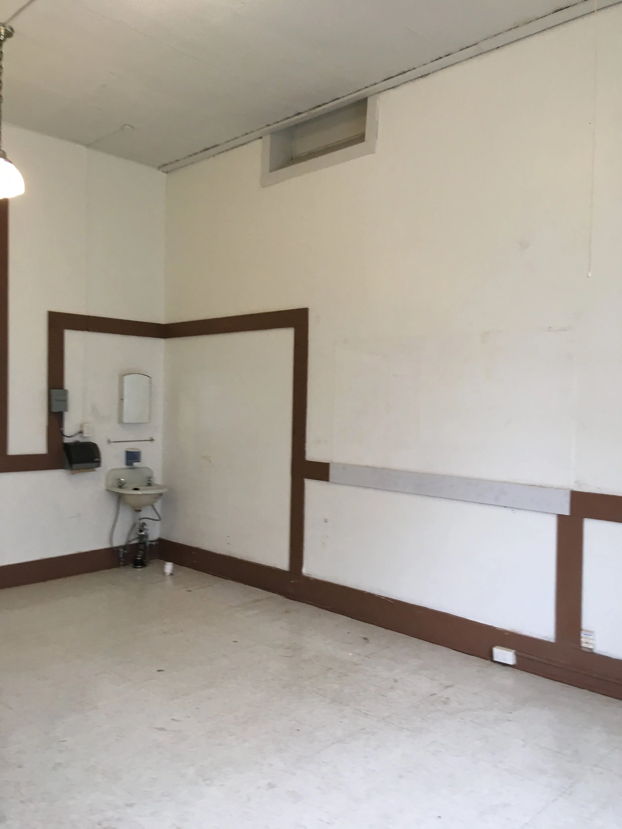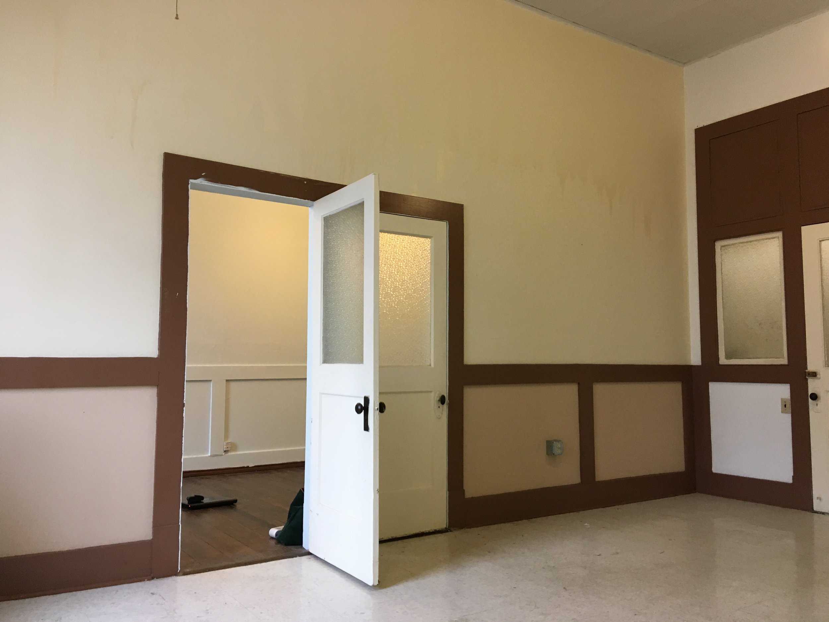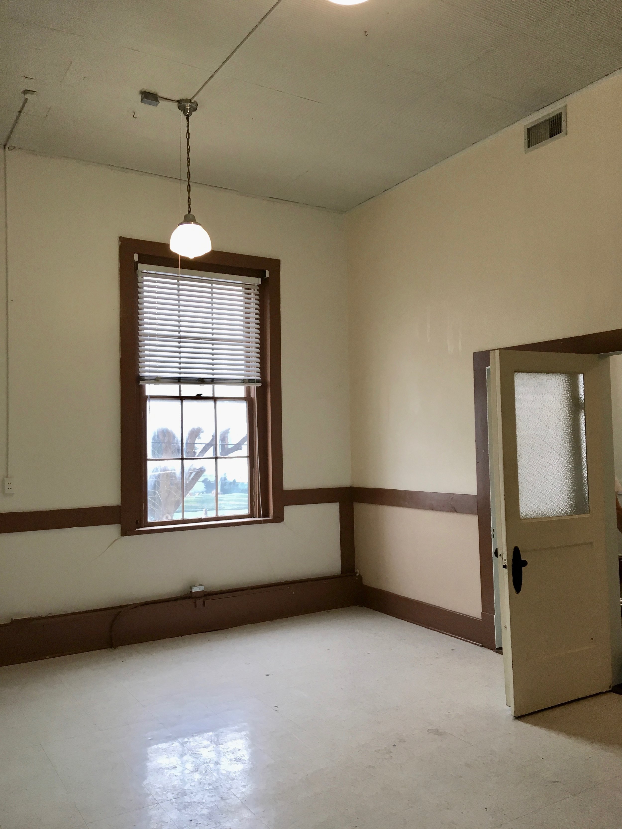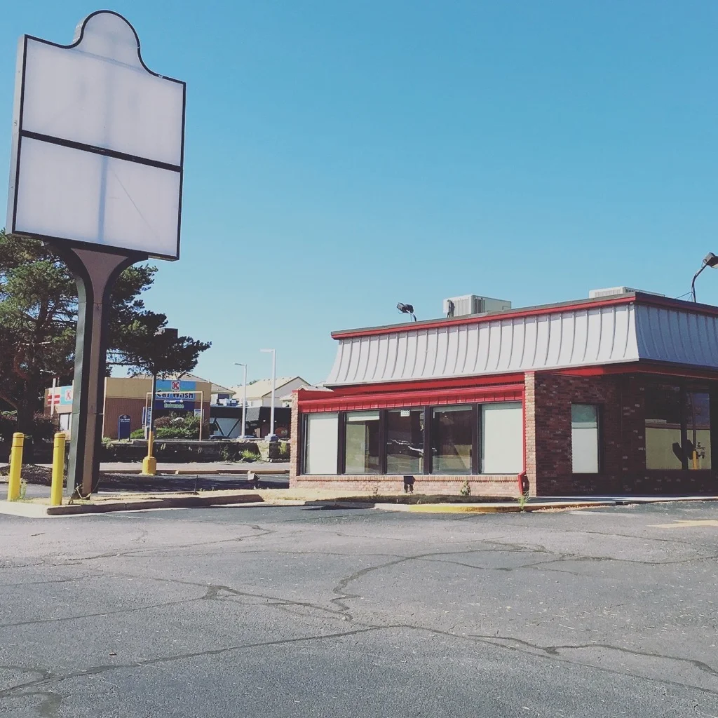Today we are discussing a recent commercial project that we just completed in downtown New Braunfels, TX for a small, family owned business, Cloud CFO. Talk about a dream team! I always tell my commercial clients, brand identity comes first! The interiors should come second, not that interiors are not as important as brand identity, on the contrary, but to have your space reflect your brand is quintessential.
The Client……
Let’s start at the beginning. Who is Cloud CFO? Well, if you’re like me, a small business owner that wears too many hats on a regular basis, they are the answer to my dreams. They offer cloud based bookkeeping services and now that I have them in my life, I will never EVER let them go! What were the needs of their space? As a small husband and wife team, they wanted a great office space to work their bookkeeping magic as well as a comfortable space they can meet with new and old clients.
The space…...
The office space is located in an historic building built in 1871 in downtown New Braunfels. If you are a hardcore history buff, read up about the buildings interesting past at thephoenixsaloon.com/history/. Most office spaces tend to be uninspiring with low acoustical ceiling tiles and fluorescent lighting. This space, however, had really good bones to start with. With the original doors and windows in place and high ceilings it was easy to create a comfortable and dreamy atmosphere that would make you hop out of bed to run to work! This space required a minimal face lift mixed with a lot of love to bring out its character and function as an office. Let’s take a look at some of the before pictures.
As we addressed the design style of the space, it was made easier by the fact that the brand identity had been completed (as previously mentioned). Cloud CFO is a modern bookkeeping business. We wanted to integrate their modern brand within their space. My initial consultation with Cloud CFO reflected the importance of creating a comfortable lobby area and separate office space. Our client had a vision of conducting business in a less formal environment rather than from behind a desk, as conversations about money can be difficult and vulnerable at times. Besides addressing the brand and how they wanted the space to function, there were obvious modifications to be made. In the space were, the wide board and batten wainscoting (although I think it is a stretch to call it such), the sink, the paint colors, some of the lighting and the extra doors in the space were changes that had to be made to achieve the updated look.
Let’s check out how we made their dreams a reality…
This picture is a wonderful example of how brand identity and interior design work hand in hand. This custom mural renders their brand within their new space.
View of the lobby. Comfortable and inviting for clients.
In New Braunfels, TX we say Prost!
I love how this space came together in a clean, minimal, and functional way.
View of the lobby space from the office. You are looking at Matt’s custom desk that we will discuss in greater detail on a future blog post!
Matt and Donna, owners of Cloud CFO.
Nothing better than natural light in your workspace. This is not your average bookkeeper.
Hooray Matt and Donna love the new space!
This project was so much fun. I love having the opportunity to work with people who love what they do and want that reflected in their design. This also gave me the opportunity to work with my talented husband. We love the chance to work together and create a total package for a business. Your brand is your identity and interior design connects the two in a cohesive and impactful way. If I haven’t said it before I’ll say it now…I love commercial design!
Stay True and Prost!
Allyson

